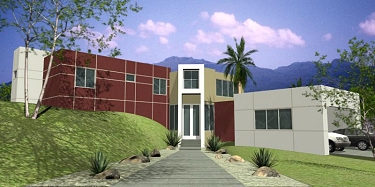 ETR architectural workshop was established principally as an Architectural Design firm in union with our Consulting Engineering firms for providing all architectural and engineering designs; preparing all the necessary construction drawings and documents, and obtaining the endorsements of all government agencies until the final construction permits of the projects are obtained; and finally, overseeing the construction process of all projects throughout their completion until obtaining the Use Permit.
ETR architectural workshop was established principally as an Architectural Design firm in union with our Consulting Engineering firms for providing all architectural and engineering designs; preparing all the necessary construction drawings and documents, and obtaining the endorsements of all government agencies until the final construction permits of the projects are obtained; and finally, overseeing the construction process of all projects throughout their completion until obtaining the Use Permit.
It is our sole purpose to provide consistent, effective and efficient facility designs on time and on budget to satisfied clients.
And because of our specialty in designing affordable full concrete homes (homes with concrete roofs), it’s also our special interest to motivate our clients in South Florida to permit us to design their homes with concrete roofs so as to protect them from an eventual hurricane.
We provide additional services such as construction cost estimates; land surveys and topographic plans, as well as the coordination with all companies and laboratories which will be needed for any tests in particular required by the government agencies.
All of our Associates and staff are dedicated to the highest standards of services to our clients and having in mind always of achieving a better society through good design, performance and sustainability.
It is a pleasure to provide here the resume of our principal designer and photographs of selected projects developed by our firm.
