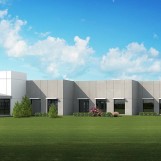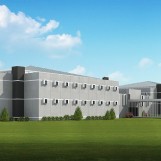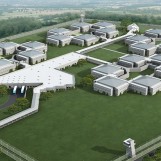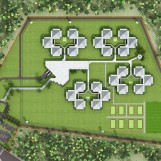The project consists in the development of a prison for 1,000 inmates with a level of maximum security.
The prison consists of two totally different areas yet are very much related. One area will be the principal building in which will be located the visitor’s area, an industrial kitchen, dining area for employees, laundry, storage area, administrative offices, classrooms, vocational workshops and medical offices.
The second area for the inmates will be divided in three sections or separate buildings each with six sub-divisions. Each sub-division will accommodate from 56 to 59 inmates for a total from 336 to 354 inmates in each separate section or building.
The three separate buildings together will accommodate a total from 1,008 to 1,062 inmates.
Space for a fourth separate building was provided so that the total amount of inmates could be augmented from 1,344 to 1,416 in the near future, if required.
At the end of the complex is located a small chapel isolated with the purpose that any inmate could reflex spiritually isolated if so required.
The square footage of the buildings is as follows:
- The principal building: 64,857 sq. ft.
- Each separate inmate’s building: 34,764 sq. ft.
- Three separate inmate’s buildings: 104,292 sq. ft.
- Total area of project: 169, 149 sq. ft.
The minimalist modern industrial design shown in the exterior facades is much practical for a prison.




